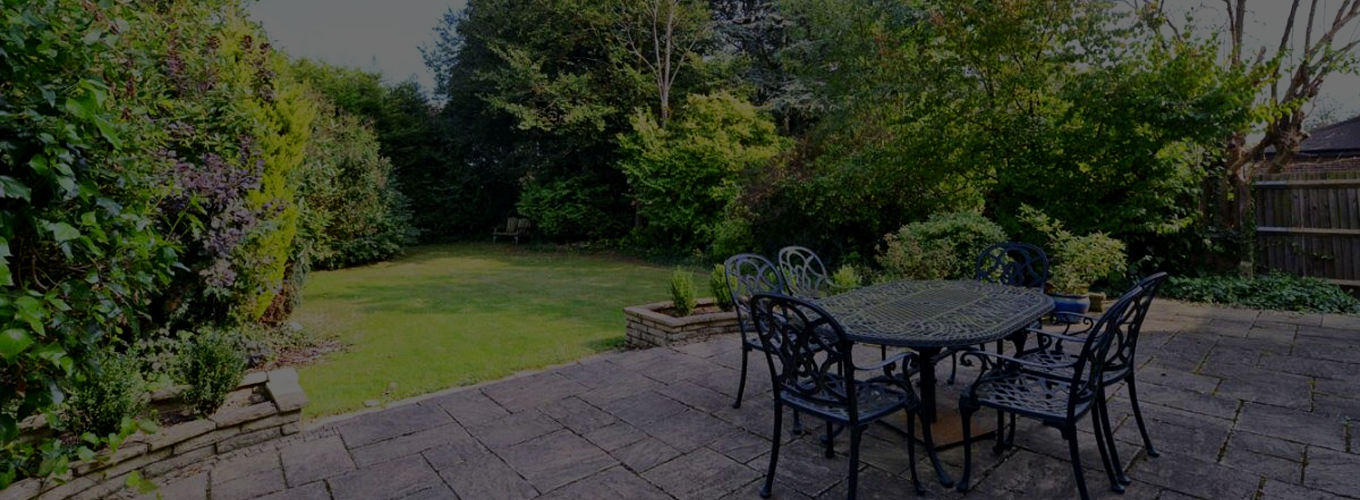
How We Work
Meet the team at Foundations UpUnique Perspective
Foundations Up Construction Ltd was launched in 2015 as a sister company to the advice website DIY Doctor. The experienced team advocate for honesty and transparency within construction, championing consumer rights against the cowboys. This means we approach every job we take on with a unique perspective and attitude.
Our Approach:
Foundations up is a full-service general building company, taking on all aspects of domestic construction to deliver high quality solutions for our customers with a reliable and committed team of skilled, in-house tradespeople. Our aim is to:
“Make your home work for you”
We are:
Fair –
- We treat everyone how we would like to be treated.
- We are courteous, respectful and dependable so we can build long term relationships with everyone we work with; customers, suppliers & staff.
- We charge a fair price for the work we provide
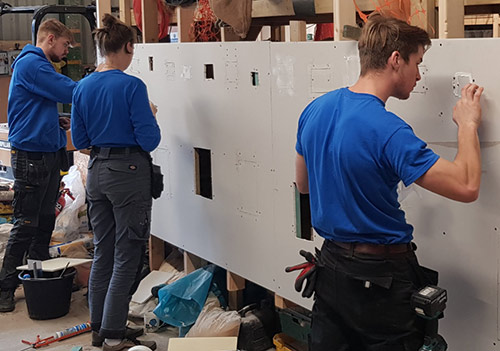
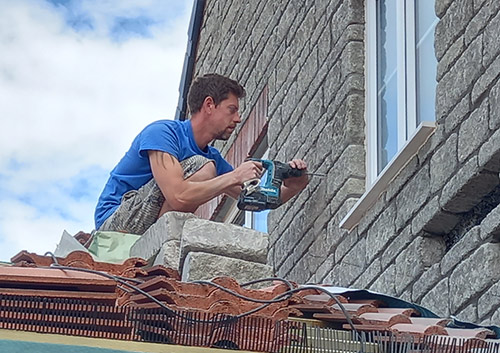
Focused –
- On learning – We strive to learn and actively encourage our colleagues to develop more skills and grow their understanding of the building trade
- On Solutions – We love to design solutions which will work for our customer’s needs
- On Work – We are hungry for work and hate to stand idle!
Transparent –
- We communicate with all our customers and staff in a clear and honest way
- We have nothing to hide and aim to be open with everyone
- We are not afraid to explain our decisions
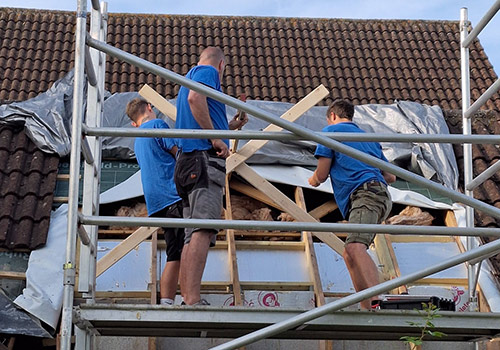
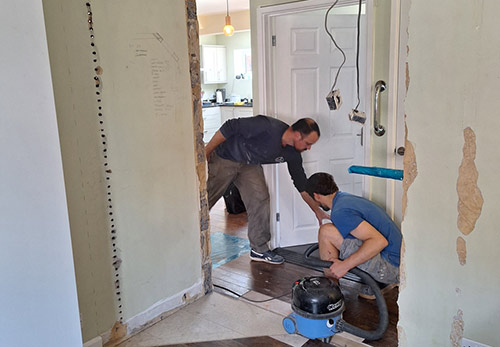
And above all, Accountable –
- Whatever happens we’ll be there as long as we are needed – you can depend on us
- We take responsibility for our work and do not make excuses
- We are strong team who pull together to support each other and own issues so we can deliver results for our customers.
- We are brave and bold, so if it is the right thing to do, we will do it
- Our actions will build trust in us
Check out our customer testimonials to see what they thought of our work.
Download Company Details
We have a great deal of company information covering all our legal requirements including insurances, waste carrying certificates and many others.
We have also produced our very own contract that you can download for free and can be used with any home improvement works and also white paper on how to work successfully with tradesmen. Click below to download any of our documents now.
Have Any Specific Questions?
If you are a new home owner or have never before gone through the process of finding a builder to carry out home improvement work for you it can seem like a daunting task. To help you, we have compiled a list of common questions and answers to these frequently asked questions:
Who will manage my project?
You will be given a dedicated project manager and there will be a foreman on-site to run the teams working on site. If you have any questions about the project please speak to your project manager, but he will ensure that you have regular meetings during the build to make sure that you are up to date with everything that is happening.
When can I start?
We can come and see you straight away – please get in touch here to book an appointment. Usually, we can start a project relatively quickly, but this will depend on what your project is and how ready you are. When we come and see you we will discuss the timeline with you to ensure that all the planning and design for the project is in place before we actually start work, and that you are ready too.
Are you insured?
Yes, so you and your home is protected and, more importantly from our point of view, so is our livelihood. Before the start of your project, your project manager will show you a copy of our insurance. At this point, he will also work through our contract with you, so both parties are further protected.
Can I have a testimonial or visit a project you have completed?
Yes, we are very lucky to have lots of lovely past customers who have agreed to provide references when needed. We will try and find a project like yours and near you that you can visit. We can provide you with references from recent customer too. They will be able to tell you exactly what it is like working with us.
Will you decorate, fit the kitchen, etc?
Yes, we will. However, we would treat this as a separate part of the project. Our quotation will be to complete the build, including final sign off from Building Control. It will not include any form of decoration or finish unless you specifically requested it. By taking this approach you can keep flexible or even do the decorating yourself – something we will wholeheartedly support from our sister company DIY Doctor. Obviously, we hope that we can finish the project for you, but this is an area where there are a huge amount of options so there is no need to commit immediately. We will discuss how you want to proceed at an appropriate time.
Can I make changes as we go along?
Yes, of course. We will accommodate changes as far as possible, but we will also tell you in advance when we need your confirmed decisions so that you know when we will pass the point where changes can be made. The more warning that you give us, the easier changes can be made. However insignificant your changes are, please mention them or places where you might be wavering on your decision so that we can explain the implications and help you get to a firm decision.
Do I need Planning Permission?
This will depend on what you are wanting so we will advise you as part of your quotation process. If you would like us to prepare all the necessary applications for you this is something that we can do too. If we work with you for the planning and design process there is no obligation for us to complete the build if you would prefer someone else to do it. Obviously, we hope you do want us to complete the job, but understand that you might want flexibility here.
How long will the work take?
This will depend on the project and how much work needs to be done. We will explain the project plan and timelines with you before we start. As a guide a ground floor extension will typically take around 12-14 weeks to plan, including surveying and designing, submitting the planning application and structural calculations and drawings. The actual build will take a similar length of time after this. This is a broad estimate for a typical ground floor kitchen extension – if there is such a thing! Get in touch and we can discuss things further.
Do you have experience with period or listed properties?
Most of our work is with period properties. We are very experienced with working on renovation projects in listed buildings and understand the constraints involved. It adds an extra dimension to the project that we enjoy, particularly where we are preserving traditional building techniques.
What type of work do you do?
We do all kinds of work in old and new houses. We build extensions and complete renovation projects so can cover anything that you might require. We also will explain how you can do it yourself and save spending your money when you don’t need to (that’s from our DIY Doctor heritage). We have a full range of tradesman at our disposal so there is no part of a project that we cannot do.
Where do you work?
We work all over Bath and North Somerset. We are based between Frome and Shepton Mallet and have worked on projects from Trowbridge to Wells and from South Bristol to Wincanton. See the map on our home page for a better idea.









