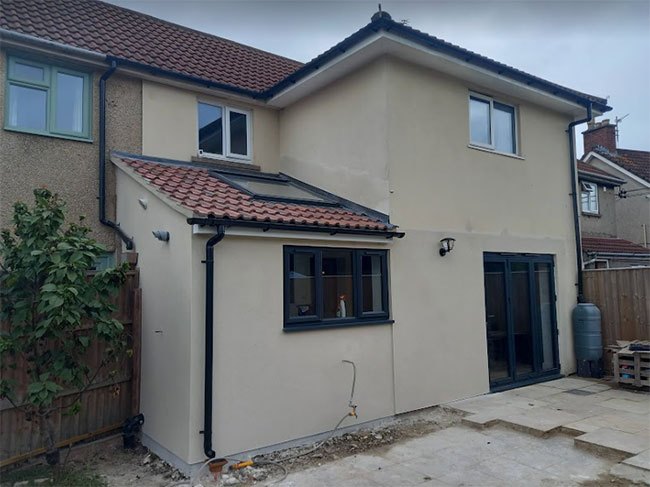
Projects
Extension to a 1930’s Property in a Village Outside Bath
This customer dreamed of creating an open-plan kitchen/diner. The existing kitchen, dining room, utility and entrance way at the back of this semi-detached house, was disjointed and pokey, creating lots of unusable and wasted space.
In consultation with the customer we helped them plan a new layout relocating the kitchen to the back of the house and removing a wall, ready for them to have formal drawing prepared prior to work starting.
The finished extension created a large, bright and airy open-plan kitchen/diner, complete with bi-fold aluminium doors looking out over the garden. This plan also created a room at the front of the house to be used as a snug.
The customer went on to appoint us to extend the project to include some landscaping around the new extension. We completed a spacious Indian sandstone patio outside the new bi-fold doors.
The final product is a flowing usable space, connecting home and garden. Perfect for a young family.
Find Out More...
If you are interested in learning more about how our talented team can help you with your next renovation project, get in touch.










